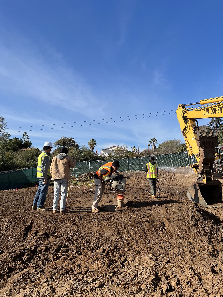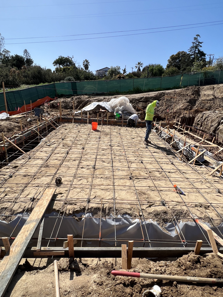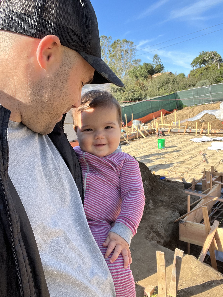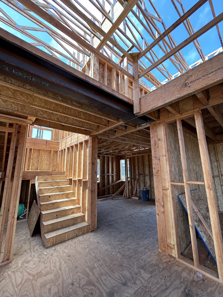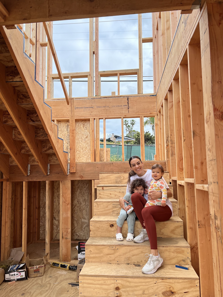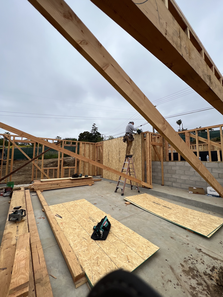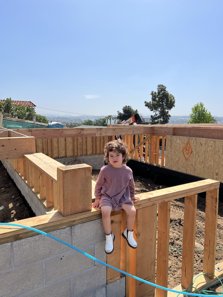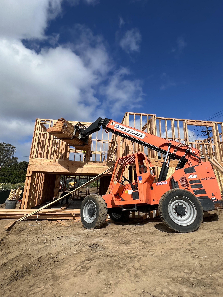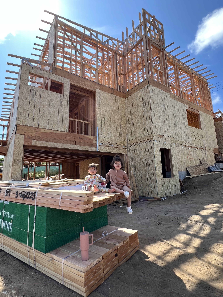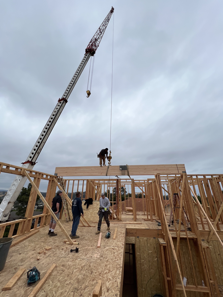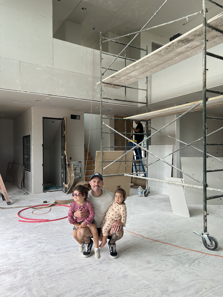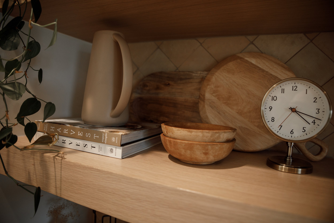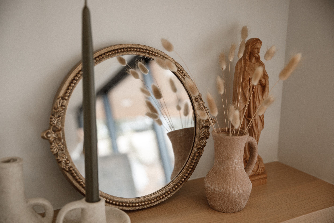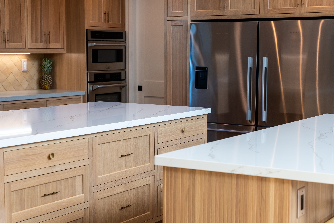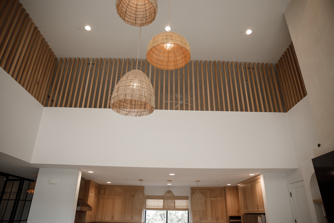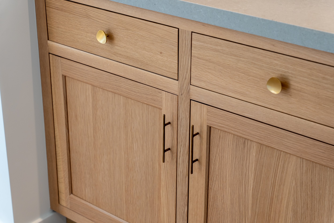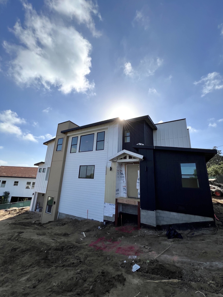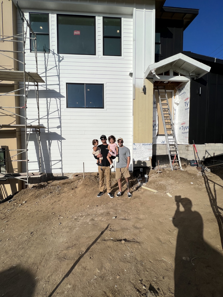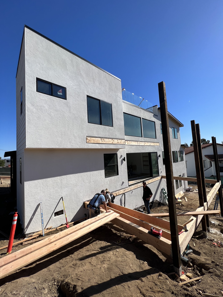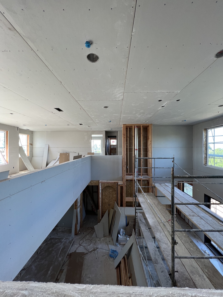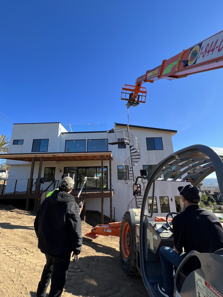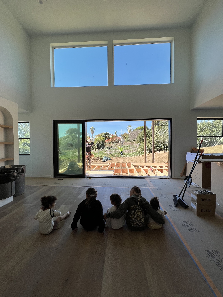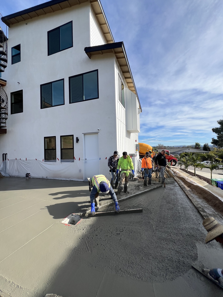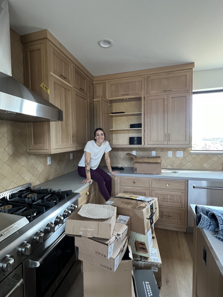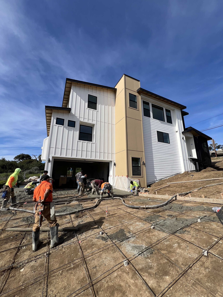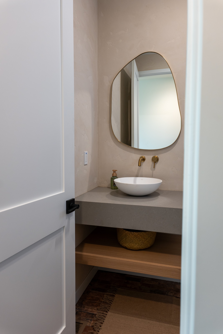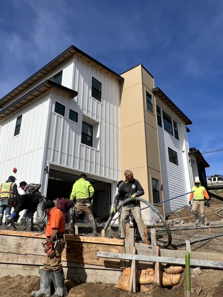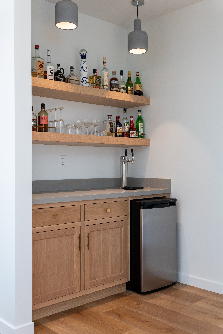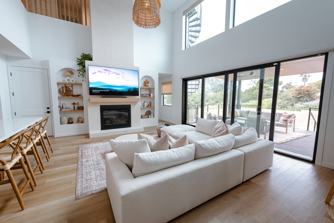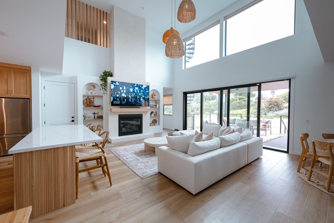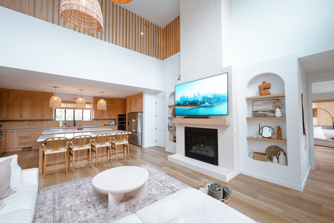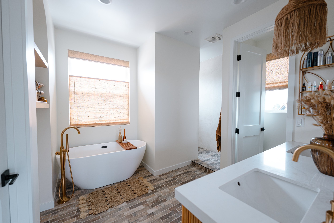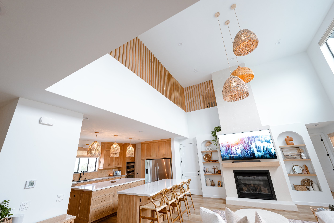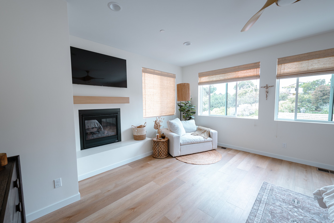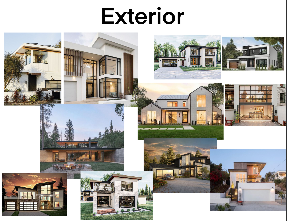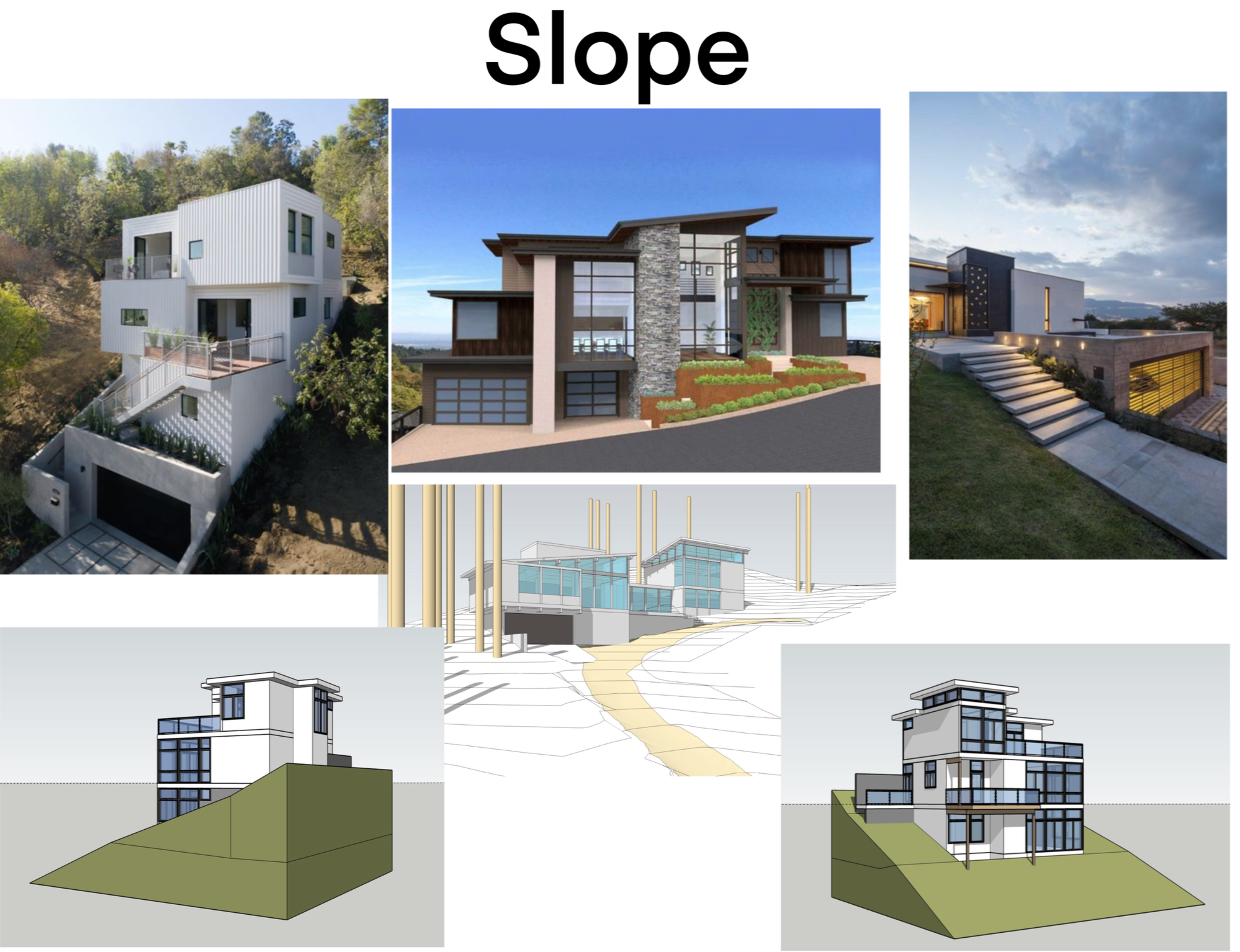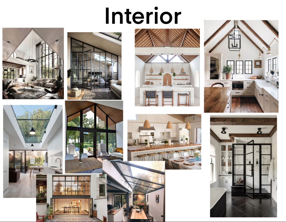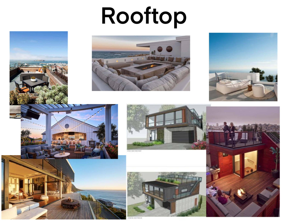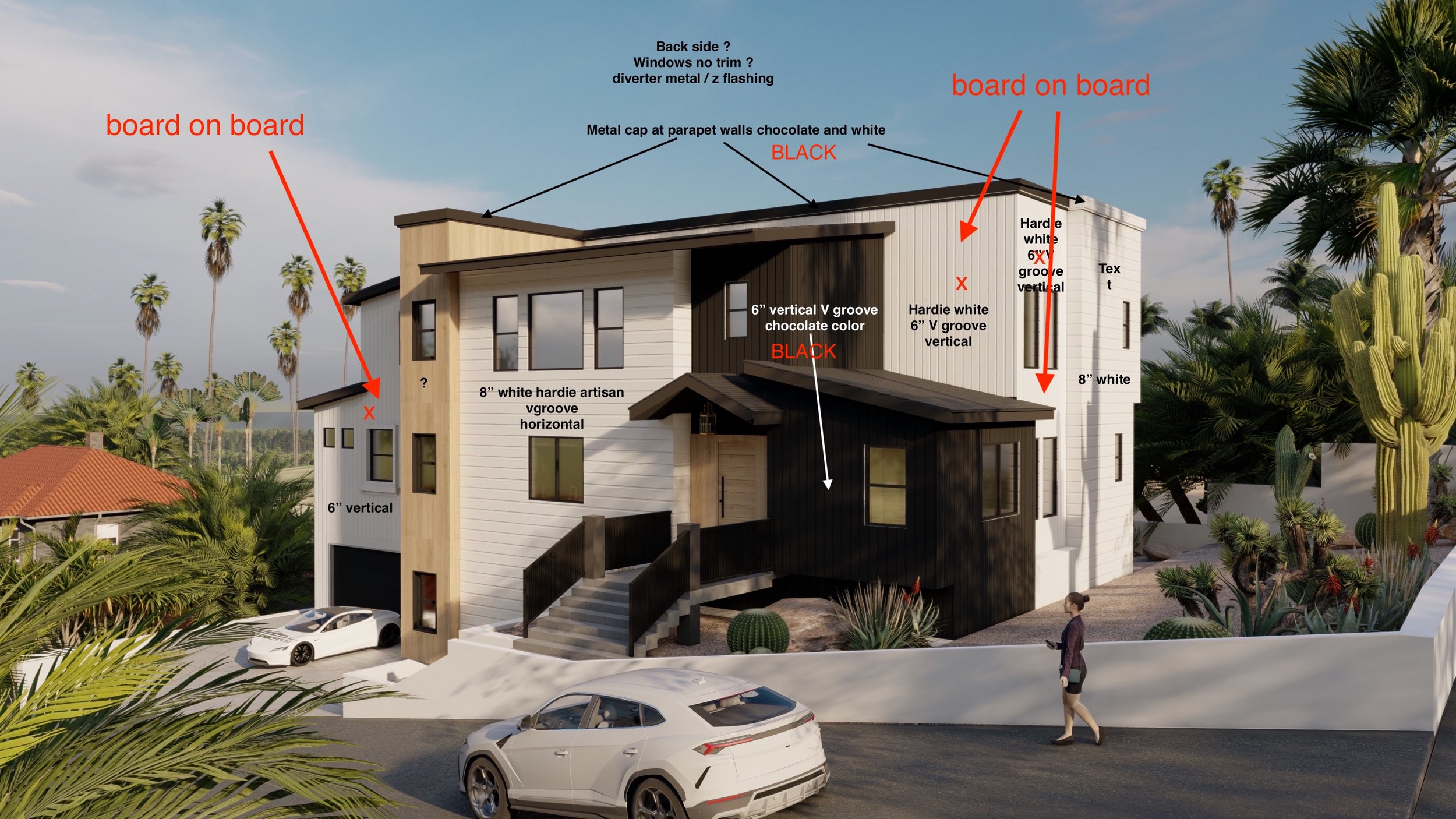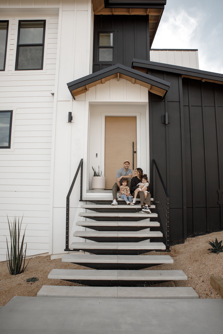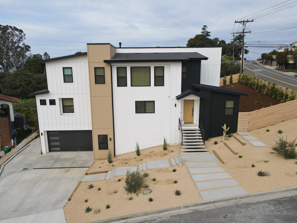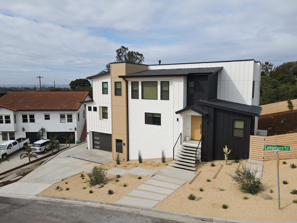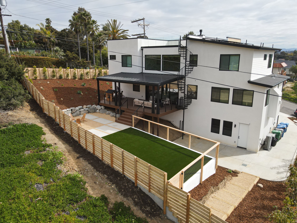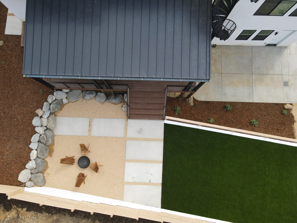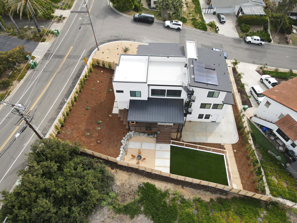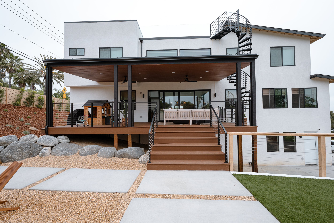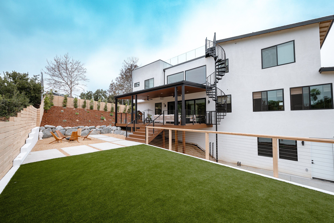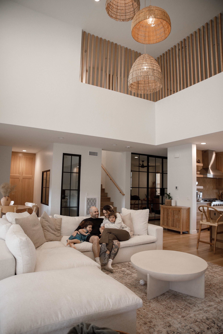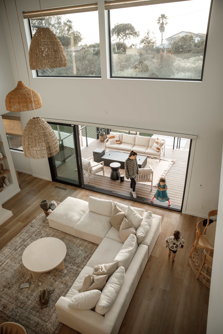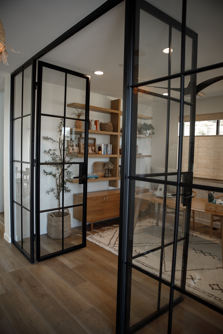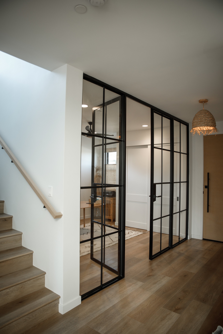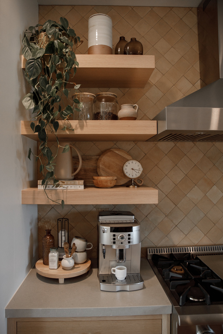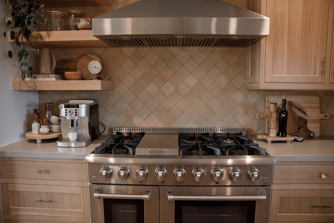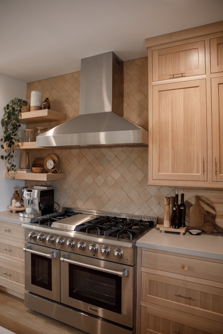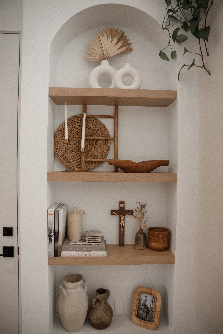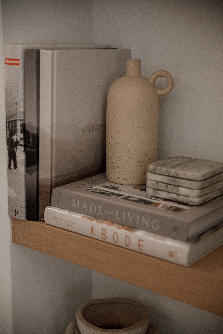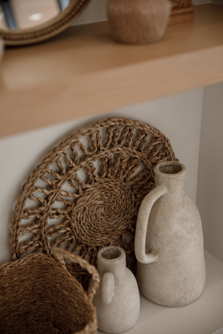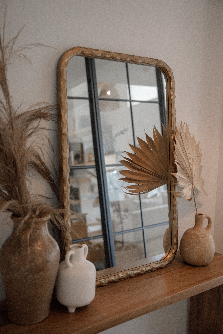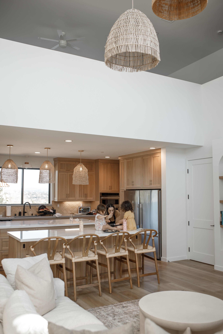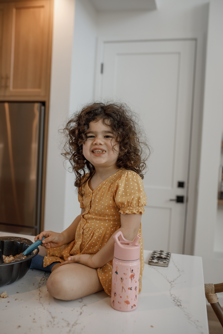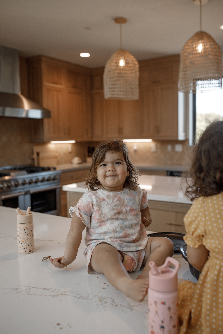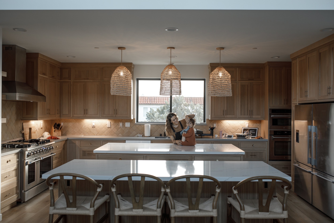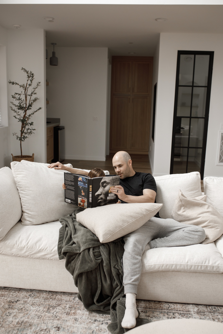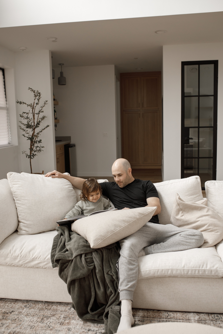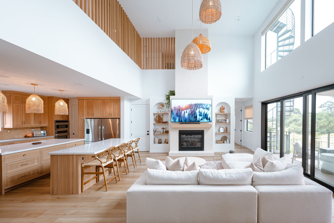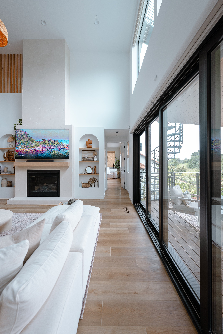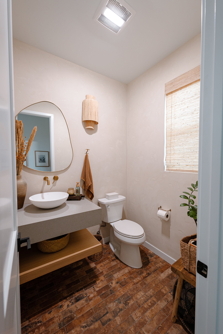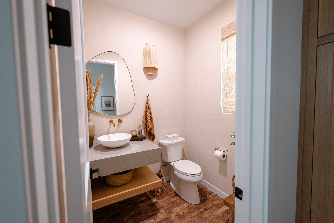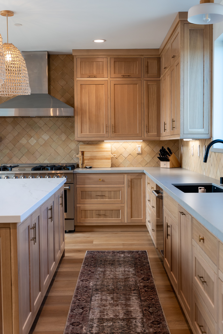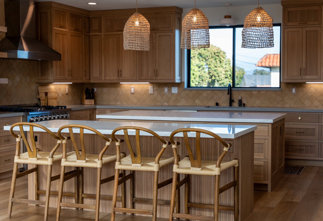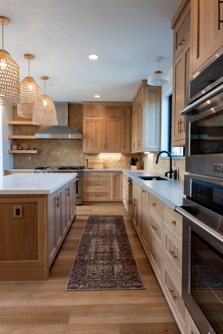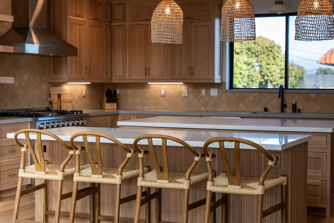Our most creative project yet
Over the past three years we have designed, built, and furnished our latest home project. We are thrilled to have our dream home complete and throwing it out into the universe for future opportunities for design of other clients homes. From the exterior siding to the door handle hardware, we selected each specific detail and loved the creative flow this journey has taken us on. Here is a recap of the project from A-Z
Before / During / After
The Vision
//
Like any endeavor it all starts with a vision. From engagements, to weddings, to design we spend countless hours researching locations, getting inspired from others, and talking over details. This was a bit of our mood board and inspiration in designing a project of this size.
The Exterior
//
It all started with our lot, which as always determines what you are capable of building. This specific infill location proved its challenges as it was located on a slope, making grading a bit more difficult than anticipated. We designed a three story with garage and basement on the bottom floor and second and third living spaces above with a rooftop deck at the very top. From finishes to paint selections, we loved the look of siding using Hardy siding for vertical board and bat 16 on center with horizontal in the middle and sides of the home to add contrast. Also to add contrast we wanted to make a bold statement and added black to the right corner of the house which really popped with the tan colored eves and front door. After many crucial decisions, we came to finalize each and every detail with our architect and the city to move forward with the design specifications.
The Interior
//
Since we were kids our goal was to build and design our own space. We have saved thousands of photos over the course of the years and the first item we agreed on was a large black stainless steel door system when you entered the home. We are thrilled to have that dream achieved and have our dream office to edit and deliver all of our galleries and wedding films. To separate the main living floor from the loft and bedrooms upstairs, we added a fluted wood to match the wood floors and cabinetry.
If you made it this far, Thank you :) - To all of our couples who have supported us during our journey to make this dream a reality, Thank you! We are blessed with this career and the opportunities it has created for us, we look forward to sharing more on our San Diego wedding blog of all of our latest wedding galleries and videos we have shot over the past several months. This process has been the most creative journey yet and hope to do this again or throw our hat in the interior design space for other clients.


